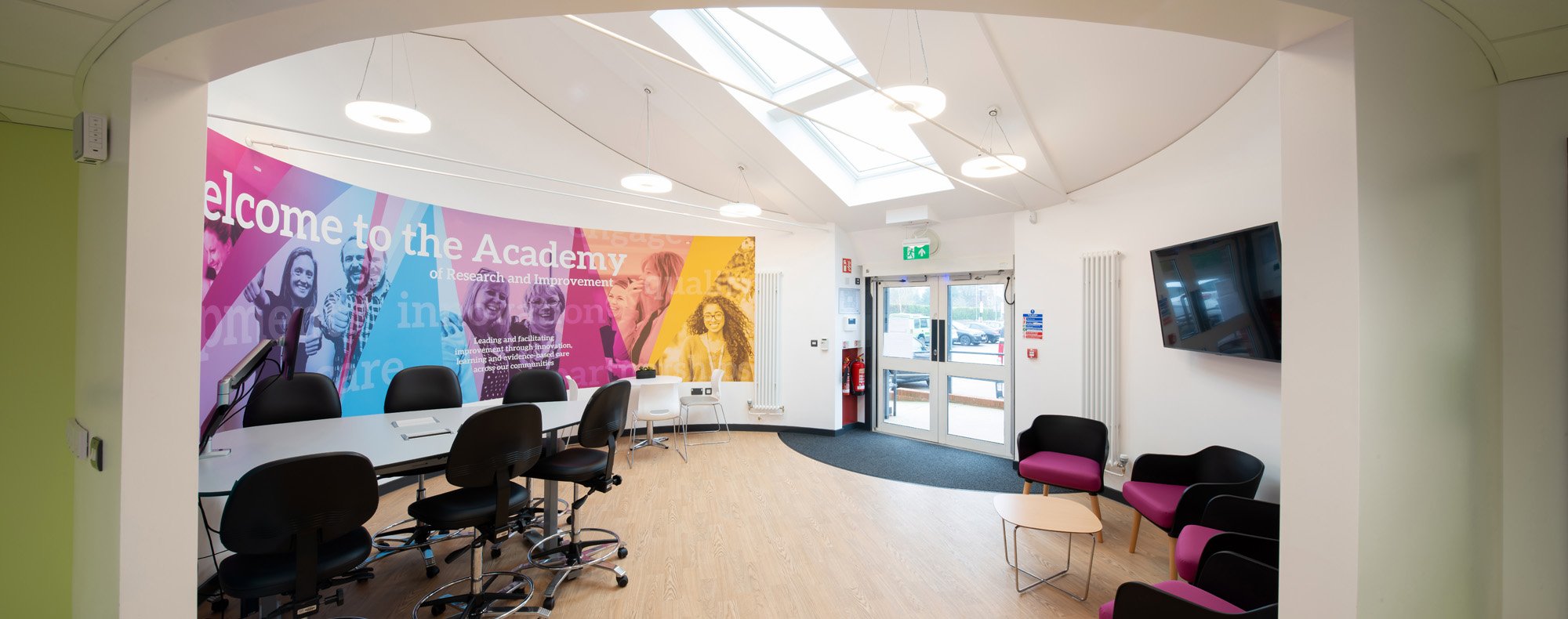Research & Training
The transformation of a semi-derelict 1980s unit into a vibrant, multi-service facility for Learning & Development, Research & Development, and The Wessex Deanery — delivered at a cost of £4.1 million.
| Location | St Mary’s Community Hospital |
|---|---|
| Sector | Healthcare |
| Cost | £4.1M |
| Role | Project Management |
the brief
Relocate three specific NHS services — Learning & Development, Research & Development, and The Wessex Deanery — from a hospital scheduled for closure and redevelopment, and co-locate them in a nearby community hospital. The available building was a single-storey, 1980s system-build unit which had become semi-derelict following the departure of the substance misuse team who had previously occupied it.
what studio mode did
Studio Mode were engaged as the in-house Estates Project Managers to gather the brief, develop the concept proposals, and then lead a full design team from inception to completion. We handled all on-site liaison and acted as the key interface between the contractor and the live, working hospital — including its many and varied stakeholders. As with the neighbouring Outpatients Department project, we designed the interior environment, developed the signage strategy, and coordinated a bespoke artwork programme tailored to each of the occupying services.
The two new lecture spaces were designed to be used independently or opened up into one large space, and the clinical training rooms include provision for restraint and de-escalation training. The Research team now have a public-facing ‘front door’, which has enabled them to secure pharmaceutical research work and generate much-needed income for the Trust. As a bookable facility, the unit was fully subscribed almost overnight — with teams across the Trust queueing to deliver their training and research from this bespoke, fit-for-purpose, and colourful new space.

anything else?
Yes — we also managed the complete equipping process, which included developing a new desk standard for Trust office spaces. This covered not just the furniture selection and layouts, but also close coordination with the ICT team to ensure full provision of kit and services. We managed all staff and service relocations, carefully timed to align with education and training programme schedules. We worked closely with the Research team to deliver large-scale graphics for their new entrance and other clinical zones across the campus — creating a visual identity that celebrates and supports their work.

“Throughout the whole design process Mark Maffey ensured that design and layout of was based on the needs of the services and this staff/end user consultation was crucial to ensure that they delivered finished buildings actually met all these requirements”
any tricky bits?
Three clients sharing one building — all wanting more than a third each? What could possibly go wrong?! Add to that a rather curious building: part factory-made, part site-assembled ‘flat-pack’ from the 1980s, which brought its own surprises once we began to open things up… But it’s not the problems that matter — it’s how you collaborate to overcome them that makes the difference.
