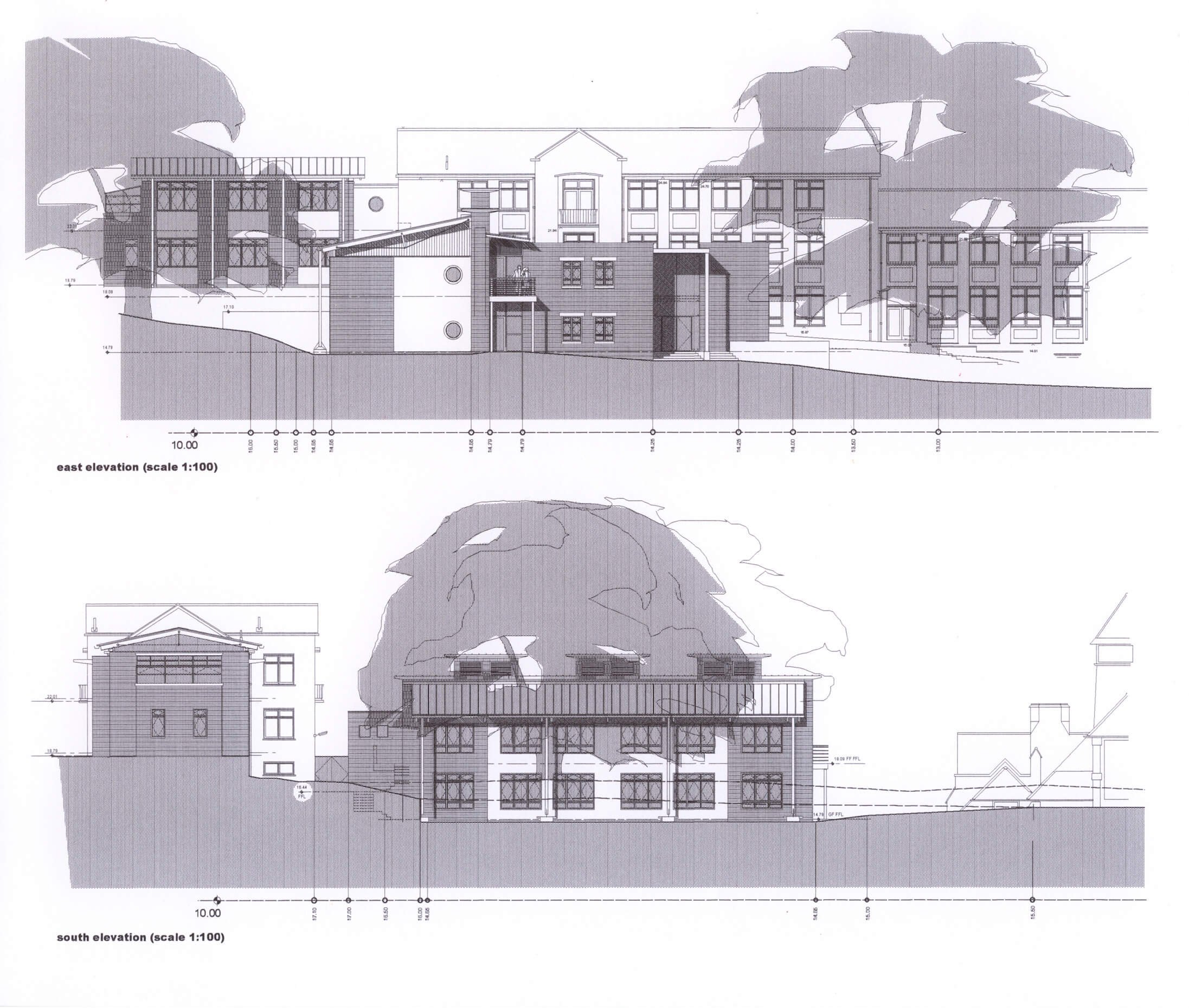Private Education
A purpose-built extension housing six classrooms, two seminar rooms, and state-of-the-art science laboratories — providing a vibrant, sustainable learning environment within a historic school campus.
| Sector | Education |
|---|---|
| Cost | £2.2M |
| Role | Project Architect, Design Lead, Planning, Construction Management |
the brief
Design and deliver a two-storey English Department extension with classrooms and seminar rooms, alongside a new Science Laboratory block, all set within a conservation area on the grounds of a historic private girls’ school.
what studio mode did
Studio Mode’s director, Mark Maffey, was the project architect for the combined classroom and science block. He was responsible for the design and the production of all concept, planning, client approval, and construction information drawings.
Mark led a multi-disciplinary team including a quantity surveyor, M&E designers, structural engineer, landscape architect, and specialist arboriculturist. The school sits in 300 acres of Capability Brown-designed parkland and lies within a conservation area, so the design had to respond carefully to its historic setting and the adjacent listed buildings—where several styles sit cheek by jowl.
The relationship between the new buildings and the spaces around them was a vital part of the design. Though the deep plan suggested mechanical ventilation, Mark was keen to avoid this. Instead, he developed a 3D solution where each classroom is naturally ventilated via its own “chimney stack,” giving each room individual environmental control. As air moves over the building, negative pressure is created in the chimneys, drawing warm air out and encouraging a through-draught when combined with open perimeter windows.
The planting design was developed in collaboration with the landscape architect to ensure that the adjacent scheme was both colourful and fragrant—so the naturally ventilated rooms could be perfumed by their surroundings. To avoid a dark internal corridor, rooflights at second floor level and glass pavement lights at first floor level allow natural light to filter down to the ground floor.
The school’s head, bursar, and estates team were all delighted with the outcome—as were the town planners. The building remains a key part of the school’s curriculum delivery to this day.

any tricky bits?
Many of the school’s buildings are set within a mature, sensitive landscape. Close collaboration with the school’s arboriculturist was essential to ensure that the building locations fulfilled the brief while protecting and enhancing the setting. A combination of careful listening, thoughtful planning, and open consultation helped to find a solution that worked for everyone.
“The new building respectfully compliments the surrounding buildings, with its modern form and references. A very sensitive and well thought through design solution.”
