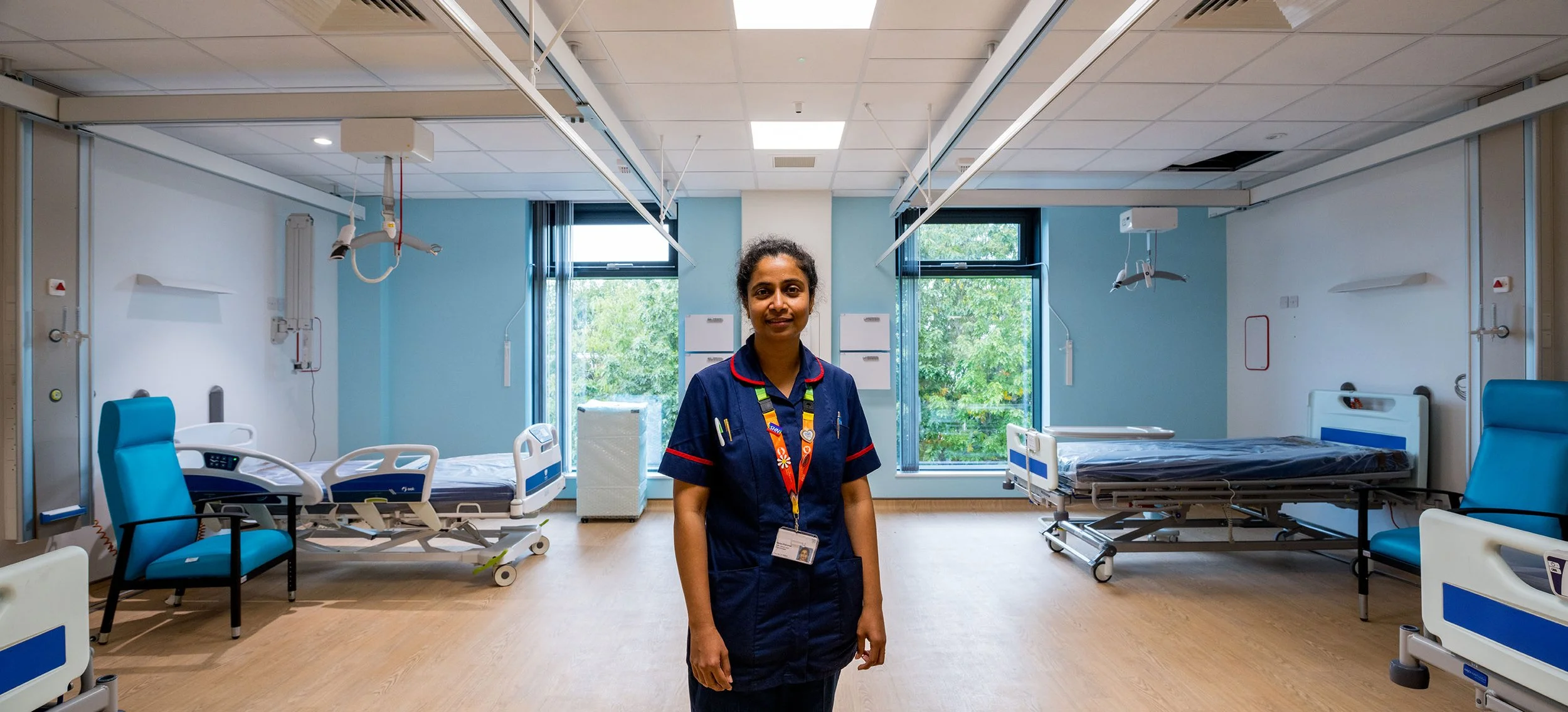Rehabilitation Unit
A £22M project redefining rehabilitation care in Southampton.
| Location | Southampton |
|---|---|
| Sector | Healthcare |
| Cost | £22M |
| Role | Project Management, Signage, Artwork Commissioning |
the brief
Relocate 43 rehabilitation patients (across two wards) from a hospital in central Southampton to a brand-new, purpose-built ward at a community hospital on the edge of town.
what studio mode did
Working within the NHS Trust’s estates department, Studio Mode acted as the in-house project management team throughout this multi-year project. We inherited the scheme upon completion of the Outline Business Case and, alongside Harman Consulting, developed the Full Business Case. This involved leading a multi-disciplinary team to brief, design, and procure a new three-storey, 50-bed rehabilitation unit.
The briefing and design stage required extensive collaboration and consultation with a wide range of clinical and technical stakeholders, both inside and outside the Trust. The building secured planning permission and was designed to achieve BREEAM Excellent.
Studio Mode managed the interface between the construction team and the live, working hospital throughout the 23-month on-site build, including handover and client equipping. We created the full equipping schedule, led procurement, and managed delivery into the completed building.
Spacious, light, airy, and with excellent views and a calm atmosphere, the building has been critically acclaimed by patients, staff, and visitors. The editor of the Health Estate Journal visited and described it as the best NHS building he had seen in 17 years of reporting on capital projects.

anything else?
Plenty. We also managed the entire move-in process — coordinating 14 technical stakeholder workstreams ranging from materials management and pharmacy to catering, cleaning, and waste. We designed all signage and commissioned, curated, and installed a bespoke artwork programme throughout the building.
“This truly has been a labour of love for so many people in the trust; a project that we’ve been planning since 2019 and has had the input of our clinical teams from day one right through until completion to ensure we truly deliver the best possible facilities for staff and patients.
The building has been carefully designed to create an environment focused on people’s wellbeing and recovery. There is plenty of light and space, and in the four bed wards we’ve included a table and chairs to allow patients to share their meals together and promote some social interaction. The bedrooms are at one end of the building and the courtyard, day rooms, seating areas and gymnasium are at the other end where there is more sunlight, to encourage people to move around the ward.”
any tricky bits?
Several. The new three-storey concrete structure was, in parts, just a few metres away from an existing single-storey live neuro-rehab ward. Considerable liaison and sensitivity were required throughout construction. We also coordinated with the local DNO to bring a new 10,000V high-voltage power cable to site and deliver a new substation within the hospital campus.
