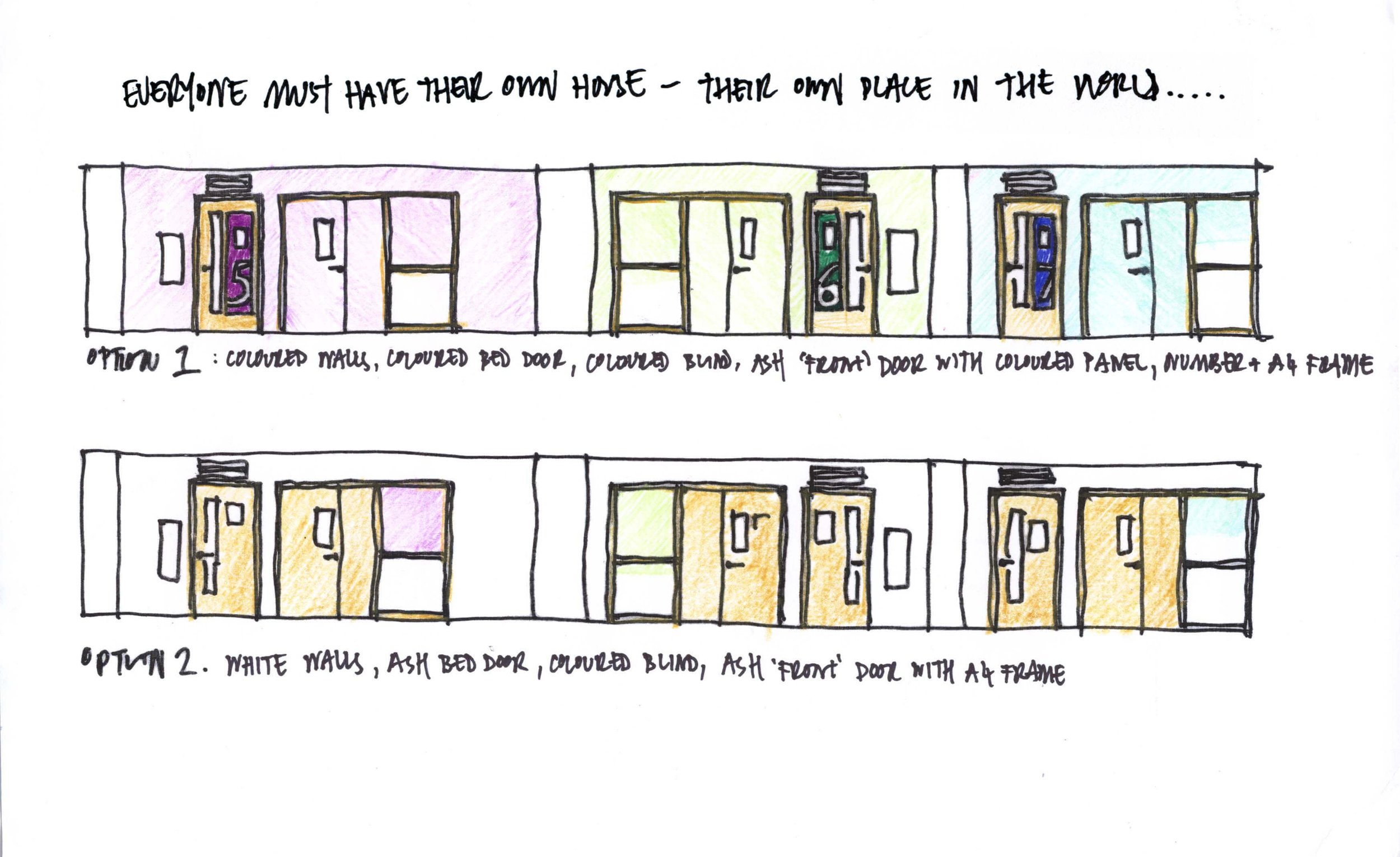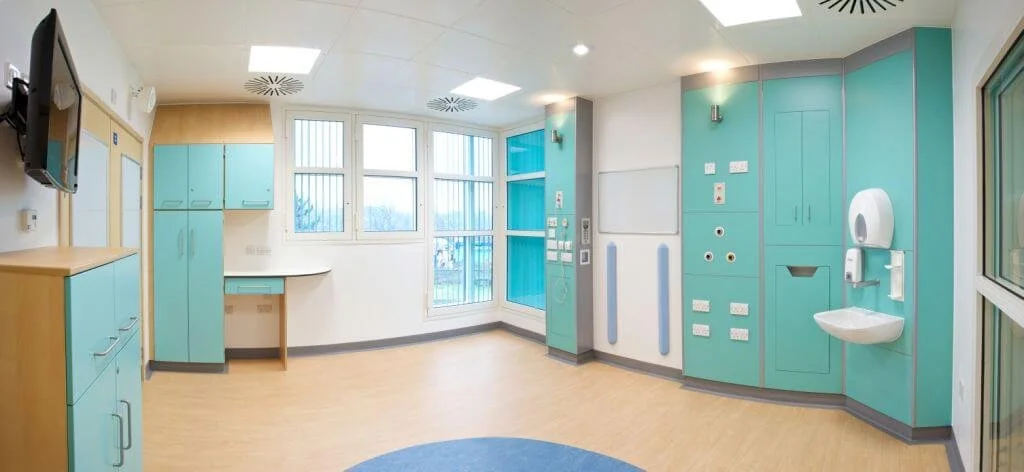Bone Marrow Transplant
The creation of a state-of-the-art extension providing nine single bedrooms for bone marrow transplant patients — enhancing safety, comfort, and quality of care.
| Sector | Healthcare |
|---|---|
| Cost | £5M |
| Role | Project Management, Concept Architect, Interior Design |
the brief
Design and deliver a new-build extension providing nine state-of-the-art single bedrooms for Bone Marrow Transplant patients. Each room needed to be barrier-nursed with its own gowning lobby, ensuite, and advanced air filtration system (including carbon and HEPA filters) to ensure a safe, clinically controlled environment.
what studio mode did
Studio Mode were commissioned as the concept architect, project manager and interior designer for this intricate and highly sensitive scheme, where precision and attention to detail were everything. We worked closely with the clinical teams through a thorough briefing process, right up to business case approval. We developed the initial sketch design, then took on the role of project manager to coordinate the wider design team during the production of working drawings, working alongside the hospital’s P21 contractor.
We liaised directly with the hospital estates team, securing all necessary approvals while ensuring that our original concept was preserved throughout. During the 13-month build on site, we managed the project day-to-day, working closely with the contractor, clerk of works, clinical teams and estates colleagues right through to handover and occupation. A truly partnered project from start to finish.
With patients asking to be relocated into the new rooms, and staff saying that it has significantly improved their ability to deliver high-quality care, we reckon we got something right. (Oh—and we delivered it on time and on budget.) Cancer Tsar Prof. Mike Richards officially opened the facility—and seemed pretty chuffed with what he saw.

anything else?
Yes – Studio Mode designed a thoughtful and patient-focused interior. Patients on this ward typically undergo treatment for 4 to 6 weeks – often longer – without leaving their rooms. This insight informed both the external massing (with all rooms enjoying a view of the outside world, and wherever possible, double-aspect windows), and the interior design.
We felt that every patient should be given a sense of personal space, not just an anonymous hospital room. So, we designed the interior like a street, with each room presented as a ‘house’ in a terrace. Each room has its own colour scheme, its own window dressings, and even its own front door—complete with a door number.
Studio Mode also designed the bedhead trunking: a custom-built solution that integrates all necessary medical gases and nurse call functions, while also providing patient-friendly features like a flat-screen TV, ceiling-mounted speakers (including in the ensuite), full internet access, and an iPod docking station. Our aim was to de-hospitalise the space—without compromising on clinical functionality.
“I just wanted to extend my sincere personal thanks to you and your team for all the dedication, skill and professionalism that you have brought to the project in order to make it such a resounding success.”
— NHS Trust COO
“The unit has clearly been designed after a huge amount of consultation with staff (always a good sign), the single rooms were probably the best I have seen anywhere in the world.”

any tricky bits?
Yep. We realigned the adjacent road, diverted the hospital’s gas and water mains, and brought in a new high-voltage mains cable. We sealed off the windows of the respiratory ward above and provided temporary ventilation and cooling for the full 56-week construction period. Oh—and we had to cut power to the neighbouring Blood Bank for a time… But through careful planning, countless meetings, and good old-fashioned collaboration, we got the job done.
