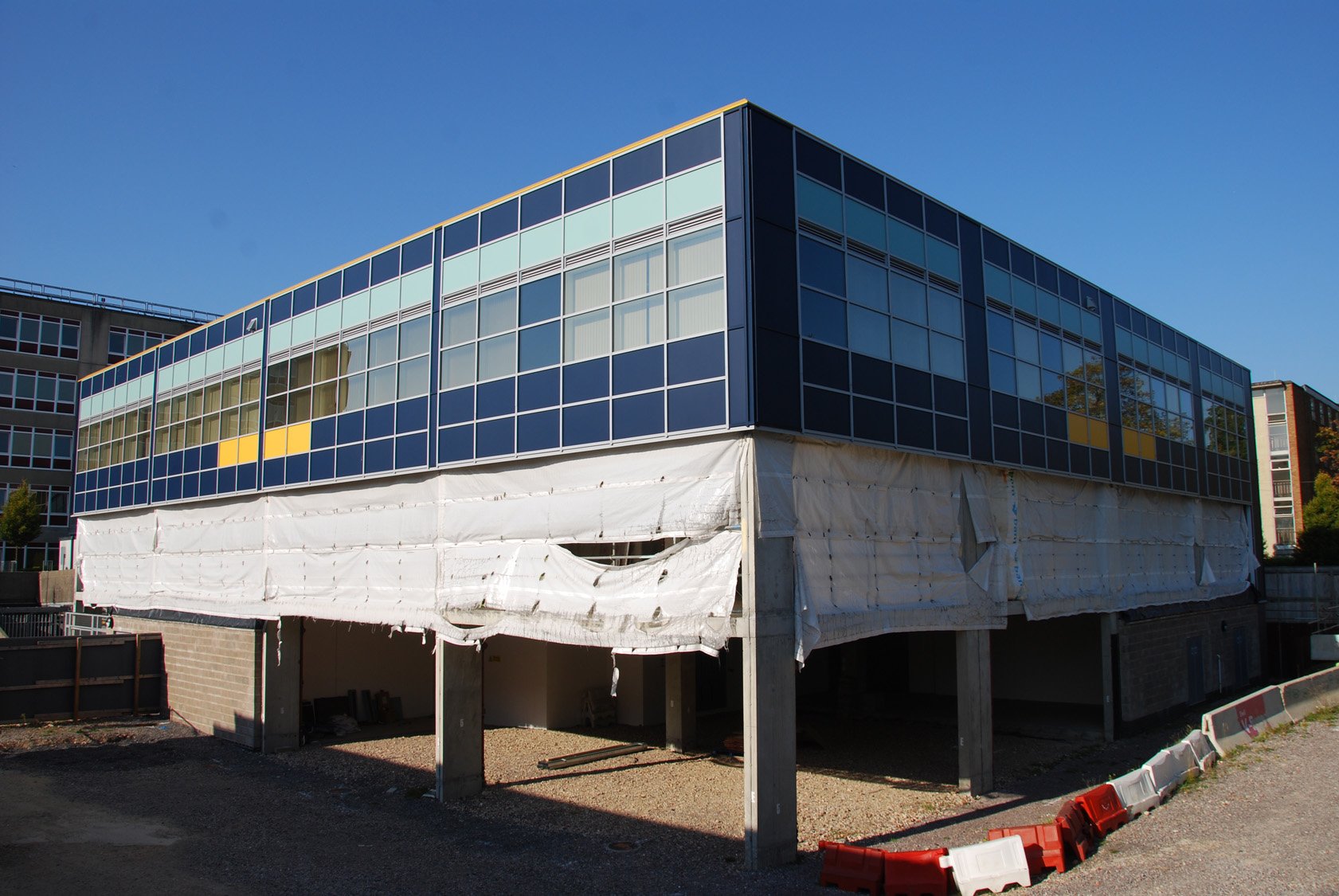Cardiac OPD
The creation of a state-of-the-art extension supporting outpatient services for both Cardiac and Oncology departments — featuring a glazed link bridge, central reception, 25 consulting rooms, and specialist diagnostic spaces.
| Sector | Healthcare |
|---|---|
| Cost | Approx £2M |
| Role | Client Representative, Interior Design Advisor |
the brief
Deliver a new-build extension providing outpatient services for both Cardiac and Oncology departments — including a shared reception area, diagnostic rooms, and support spaces. The design needed to balance the needs of two clinical teams while ensuring a cohesive, patient-friendly environment.
what studio mode did
The hospital had appointed a P21 contractor to develop the shell design and construction methodology. While this was underway, Studio Mode were appointed to work with the end users, agree the brief, and develop GA plans. Acting as the client’s representative, we liaised with the P21 design team throughout the fit-out process, including advising on interior design.
We worked closely with both the Cardiac and Oncology OPD teams to ensure the layout met their clinical requirements and supported their distinct services. We also advised the Trust’s procurement team on the selection of loose furniture to complement our colour-coded interiors, and supported the commissioning team in the planning and execution of departmental moves.
Both the Cardiac and Oncology departments have been full of praise for the new facility and continue to be delighted with how well it serves their patients.
“I am well aware of the huge and consistent effort, and attention to detail it takes to deliver a building of this type. The users are simply delighted with their new department. You have delivered ahead of the original programme and on budget (taking into account major changes to the brief). No mean feat!”

any tricky bits?
Plenty. The fast-track nature of the programme meant we were developing internal plans with the users while the contractor was already on site building the shell. Careful coordination was essential. Some design decisions were driven by structural requirements—the building needed to be capable of vertical extension by three further floors, including a helipad. There were also operational challenges: two separate clinical teams had to share front-of-house spaces such as reception and waiting. With sensitive negotiation and thoughtful planning, we delivered a solution that satisfied all parties—and met the demanding timeline.
